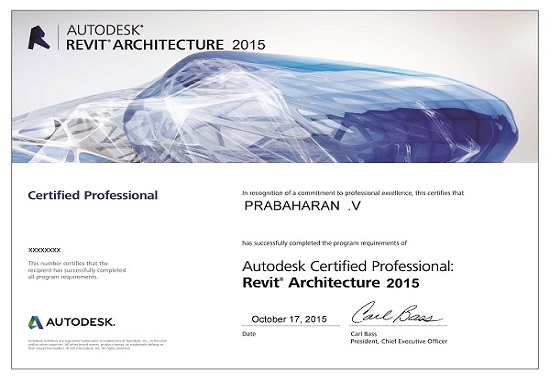Revit Architecture
Overview
Revit was intended to allow architects and other building professionals to design and document a building by creating a parametric three-dimensional model that included both the geometry and non-geometric design and construction information, which is also known as Building Information Modeling or BIM.
Syllabus
Introduction to Revit Architecture
BIM Concepts
Units
User Interface
Templates
Families
Wall
Windows, Doors, Components
Floor
Roofs
Columns
Stairs, Ramp, Railing
Visibility Graphics
Massing & Site
Annotations
Modify
Area
Insert
Import & Link Files
Schedule & Quantities
Material Take-off
Rendering
Sheets
Family Creations
Duration
100 Hours
Demo
Course Eligibility
A student of B. E, B. Tech and Diploma in Civil/Mechanical/Production/Automobile departments – current studying and passed out.
The students who have appeared for final year exam can also apply.
Industry professional who want to improve their software skills and job upgradation.
Benefits
You can get International certification for course completion.
You can get International certification for Autodesk professional.
You can get International certification for certified user.
You can get placements in design oriented core companies.
Download Brochures
Authorized Training Center Link
Enquiry Form
Enquiry
INTERNATIONAL CERTIFICATES
CAD SERVICES




















