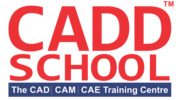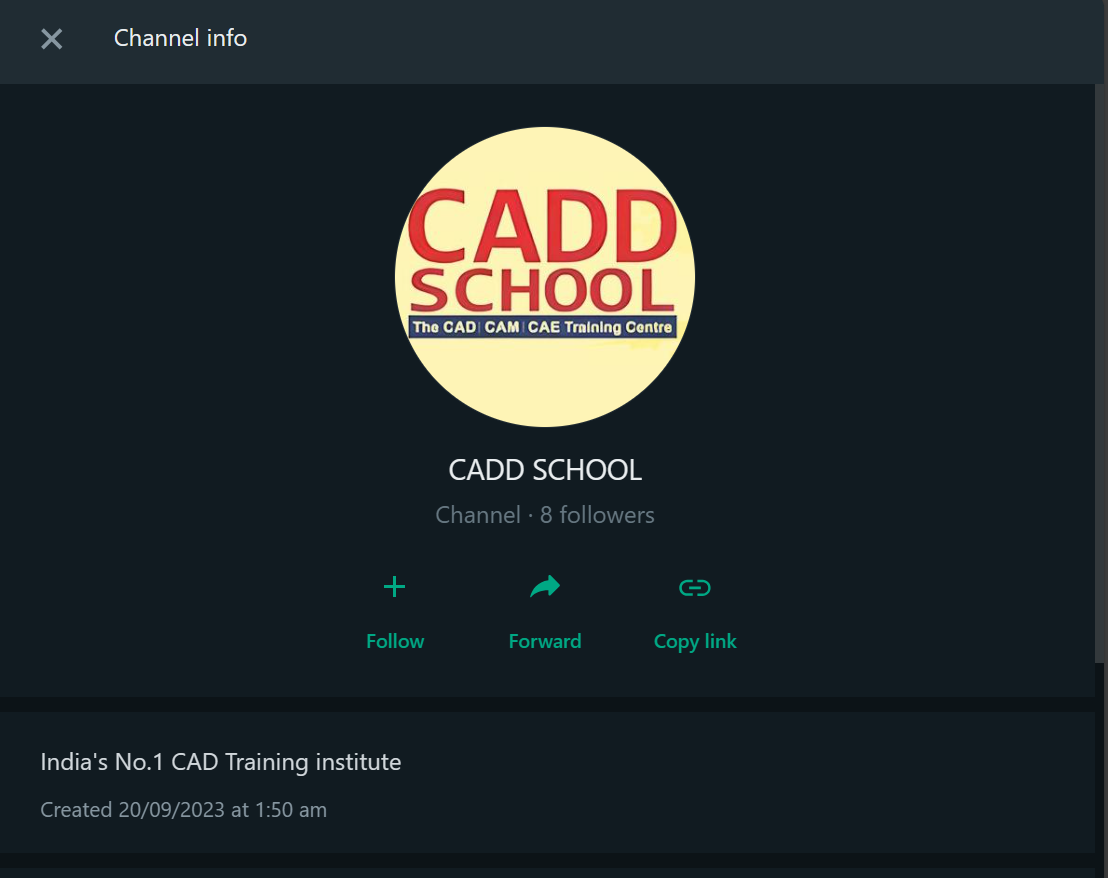AutoCAD
Overview
AutoCAD is a s-D and 3-D computer-aided drafting software application used in architecture, construction, and manufacturing to assist in the preparation of blueprints and other engineering plans. Professionals who use AutoCAD are often referred to as drafters.
Syllabus
Drafting
Drafting standards
Vasthu basic
Approval plan creation
Section detailing
Layer format
Elevation detailing
Basic room dimensions & furniture measurement’s
Layout creation
Template creation
Productivity Tools
3D Modeling
Duration
100 Hours
Demo
Course Eligibility
A student of B. E, B. Tech and Diploma in Civil/Mechanical/Production/Automobile departments – current studying and passed out.
The students who have appeared for final year exam can also apply.
Industry professional who want to improve their software skills and job upgradation.
Benefits
You can get International certification for course completion.
You can get International certification for Autodesk professional.
You can get International certification for certified user.
You can get placements in design oriented core companies.
Download Brochures
Authorized Training Center Link
Enquiry Form
Enquiry
INTERNATIONAL CERTIFICATES
CAD SERVICES




















