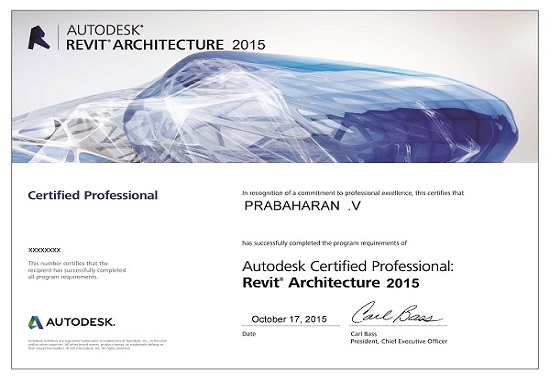AutoCAD MEP
Overview
AutoCAD MEP is a design and construction documentation software created by Autodesk for mechanical, electrical, and plumbing (MEP) professionals; including engineers, designers, and drafters. AutoCAD MEP is built on the AutoCAD software platform and therefore offers a familiar AutoCAD environment. The discipline-specific tools and features that are included in AutoCAD MEP are optimized to enhance workflow and accelerate the creation of MEP designs.
Syllabus
Introduction to AutoCAD MEP
Basics of AutoCAD
Content Library
Drawing Management Features & Benefits
Working with MEP Objects
Energy Analysis
Space & Zone manager
Mechanical Systems
Duct Routing
Air Terminals
Understanding a Routing Preference
Equipment & Piping Layout
Gravity Piping Fundamentals
Electrical Systems
Electrical Equipment’s
Circuiting Devices
Wires
Panel Schedules
Conduit Systems
Equipment & Conduit Layout
Scheduling
Import & Export
Duration
100 Hours
Demo
Course Eligibility
A student of B. E, B. Tech and Diploma in Civil/Mechanical/Production/Automobile departments – current studying and passed out.
The students who have appeared for final year exam can also apply.
Industry professional who want to improve their software skills and job upgradation.
Benefits
You can get International certification for course completion.
You can get International certification for Autodesk professional.
You can get International certification for certified user.
You can get placements in design oriented core companies.
Download Brochures
Authorized Training Center Link
Enquiry Form
Enquiry
INTERNATIONAL CERTIFICATES
CAD SERVICES




















